Event Venues
With its historic charm and breathtaking views of the majestic St. Lawrence River, Fairmont Le Château Frontenac is a unique event destination in North America. The 610-room and suite hotel has over 40,000 square feet of meeting space that can accommodate a wide range of events, from intimate board of directors meetings and indulgent incentive trips to a branded product launch: we have the space you need to accommodate up to 500 participants.
Grand Ballroom
Add a magical touch to your event with the luxurious atmosphere of the Chateau Ballroom. Its high ceilings, decorative moldings, 10 magnificent crystal chandeliers and abundant windows on both sides of the ballroom contribute to its grandiose effect. With its 6,000 square feet, the Ballroom is perfect for large gatherings and its built-in stage facilitates presentations and shows.
Vercheres Room
Originally used as the hotel's tea room, the Verchères is an open-plan space whose focal point is a beautiful hand-painted ceiling dating from the 1920s. Adjacent to the Ballroom of which it becomes a natural extension, the Verchères is perfect for cocktail parties or registration tables. It is accessed by climbing the double-flight staircase at the end of the lobby.
Frontenac Room
The Frontenac Lounge is a grand room with high ceilings, a large decorative fireplace and dark wood moldings. The magnificent chandeliers placed in rows are unique. They are reminiscent of icicles and contrast beautifully with the classic feel of the room.
Petit Frontenac Room
A grand room with high ceilings, a decorative fireplace and dark wood moldings that give it a lot of character.
Bellevue Room
The Bellevue living room offers a magnificent view of the St. Lawrence River. Its dark wood moldings and decorative fireplace give it a lot of character.
Rose Room
With its chandeliers, moldings and two decorative fireplaces, the famous Salon rose is a reflection of the elegance and glamour of the Château. Located in the main turret of the Château, this one-of-a-kind function room offers a spectacular view of the St. Lawrence River, Old Quebec and the Dufferin Terrace. It is in this historic location that Winston Churchill, Franklin D. Roosevelt and Lyon Mackenzie King met for the Quebec Conferences in 1943 and 1944.
Place d’Armes Room
In addition to its decorative moldings and large windows offering an incomparable view of the park located in front of the hotel, the Place d'Armes lounge enjoys a prime location near the hotel's lobby.
The Cellar
For a warm atmosphere, opt for the Cellar of the Château, a sumptuous wine cellar with vaulted ceilings. With its high ceilings and outdoor access, this exceptional room is ideal for business meetings, cocktails and banquets.
Jacques-Cartier Room
With its vaulted ceilings, decorative fireplace and original stained glass windows, the Jacques Cartier Room is one of a kind and its medieval style décor adds great ambiance to any event.
Vaudreuil Room
With its built-in audio-visual equipment, the Vaudreuil Room is ideal for small business meetings. It includes a conference table and executive style chairs, while its large windows provide plenty of natural light.
Saint-Louis Room
The St-Louis Room offers a magnificent view of the hotel's main courtyard and can be divided into four sections. The woodwork creates a warm and elegant atmosphere that is well suited for meetings, banquets, cocktail parties and wedding ceremonies.
Grand Ballroom
Add a magical touch to your event with the luxurious atmosphere of the Chateau Ballroom. Its high ceilings, decorative moldings, 10 magnificent crystal chandeliers and abundant windows on both sides of the ballroom contribute to its grandiose effect. With its 6,000 square feet, the Ballroom is perfect for large gatherings and its built-in stage facilitates presentations and shows.
Vercheres Room
Originally used as the hotel's tea room, the Verchères is an open-plan space whose focal point is a beautiful hand-painted ceiling dating from the 1920s. Adjacent to the Ballroom of which it becomes a natural extension, the Verchères is perfect for cocktail parties or registration tables. It is accessed by climbing the double-flight staircase at the end of the lobby.
Frontenac Room
The Frontenac Lounge is a grand room with high ceilings, a large decorative fireplace and dark wood moldings. The magnificent chandeliers placed in rows are unique. They are reminiscent of icicles and contrast beautifully with the classic feel of the room.
Petit Frontenac Room
A grand room with high ceilings, a decorative fireplace and dark wood moldings that give it a lot of character.
Bellevue Room
The Bellevue living room offers a magnificent view of the St. Lawrence River. Its dark wood moldings and decorative fireplace give it a lot of character.
Rose Room
With its chandeliers, moldings and two decorative fireplaces, the famous Salon rose is a reflection of the elegance and glamour of the Château. Located in the main turret of the Château, this one-of-a-kind function room offers a spectacular view of the St. Lawrence River, Old Quebec and the Dufferin Terrace. It is in this historic location that Winston Churchill, Franklin D. Roosevelt and Lyon Mackenzie King met for the Quebec Conferences in 1943 and 1944.
Place d’Armes Room
In addition to its decorative moldings and large windows offering an incomparable view of the park located in front of the hotel, the Place d'Armes lounge enjoys a prime location near the hotel's lobby.
The Cellar
For a warm atmosphere, opt for the Cellar of the Château, a sumptuous wine cellar with vaulted ceilings. With its high ceilings and outdoor access, this exceptional room is ideal for business meetings, cocktails and banquets.
Jacques-Cartier Room
With its vaulted ceilings, decorative fireplace and original stained glass windows, the Jacques Cartier Room is one of a kind and its medieval style décor adds great ambiance to any event.
Vaudreuil Room
With its built-in audio-visual equipment, the Vaudreuil Room is ideal for small business meetings. It includes a conference table and executive style chairs, while its large windows provide plenty of natural light.
Saint-Louis Room
The St-Louis Room offers a magnificent view of the hotel's main courtyard and can be divided into four sections. The woodwork creates a warm and elegant atmosphere that is well suited for meetings, banquets, cocktail parties and wedding ceremonies.
Grand Ballroom
Add a magical touch to your event with the luxurious atmosphere of the Chateau Ballroom. Its high ceilings, decorative moldings, 10 magnificent crystal chandeliers and abundant windows on both sides of the ballroom contribute to its grandiose effect. With its 6,000 square feet, the Ballroom is perfect for large gatherings and its built-in stage facilitates presentations and shows.
Vercheres Room
Originally used as the hotel's tea room, the Verchères is an open-plan space whose focal point is a beautiful hand-painted ceiling dating from the 1920s. Adjacent to the Ballroom of which it becomes a natural extension, the Verchères is perfect for cocktail parties or registration tables. It is accessed by climbing the double-flight staircase at the end of the lobby.
Frontenac Room
The Frontenac Lounge is a grand room with high ceilings, a large decorative fireplace and dark wood moldings. The magnificent chandeliers placed in rows are unique. They are reminiscent of icicles and contrast beautifully with the classic feel of the room.
Petit Frontenac Room
A grand room with high ceilings, a decorative fireplace and dark wood moldings that give it a lot of character.
Bellevue Room
The Bellevue living room offers a magnificent view of the St. Lawrence River. Its dark wood moldings and decorative fireplace give it a lot of character.
Rose Room
With its chandeliers, moldings and two decorative fireplaces, the famous Salon rose is a reflection of the elegance and glamour of the Château. Located in the main turret of the Château, this one-of-a-kind function room offers a spectacular view of the St. Lawrence River, Old Quebec and the Dufferin Terrace. It is in this historic location that Winston Churchill, Franklin D. Roosevelt and Lyon Mackenzie King met for the Quebec Conferences in 1943 and 1944.
Place d’Armes Room
In addition to its decorative moldings and large windows offering an incomparable view of the park located in front of the hotel, the Place d'Armes lounge enjoys a prime location near the hotel's lobby.
The Cellar
For a warm atmosphere, opt for the Cellar of the Château, a sumptuous wine cellar with vaulted ceilings. With its high ceilings and outdoor access, this exceptional room is ideal for business meetings, cocktails and banquets.
Jacques-Cartier Room
With its vaulted ceilings, decorative fireplace and original stained glass windows, the Jacques Cartier Room is one of a kind and its medieval style décor adds great ambiance to any event.
Vaudreuil Room
With its built-in audio-visual equipment, the Vaudreuil Room is ideal for small business meetings. It includes a conference table and executive style chairs, while its large windows provide plenty of natural light.
Saint-Louis Room
The St-Louis Room offers a magnificent view of the hotel's main courtyard and can be divided into four sections. The woodwork creates a warm and elegant atmosphere that is well suited for meetings, banquets, cocktail parties and wedding ceremonies.
Frontenac Room
The Frontenac Lounge is a grand room with high ceilings, a large decorative fireplace and dark wood moldings. The magnificent chandeliers placed in rows are unique. They are reminiscent of icicles and contrast beautifully with the classic feel of the room.
Bellevue Room
The Bellevue living room offers a magnificent view of the St. Lawrence River. Its dark wood moldings and decorative fireplace give it a lot of character.
Rose Room
With its chandeliers, moldings and two decorative fireplaces, the famous Salon rose is a reflection of the elegance and glamour of the Château. Located in the main turret of the Château, this one-of-a-kind function room offers a spectacular view of the St. Lawrence River, Old Quebec and the Dufferin Terrace. It is in this historic location that Winston Churchill, Franklin D. Roosevelt and Lyon Mackenzie King met for the Quebec Conferences in 1943 and 1944.
Place d’Armes Room
In addition to its decorative moldings and large windows offering an incomparable view of the park located in front of the hotel, the Place d'Armes lounge enjoys a prime location near the hotel's lobby.
Jacques-Cartier Room
With its vaulted ceilings, decorative fireplace and original stained glass windows, the Jacques Cartier Room is one of a kind and its medieval style décor adds great ambiance to any event.
Vaudreuil Room
With its built-in audio-visual equipment, the Vaudreuil Room is ideal for small business meetings. It includes a conference table and executive style chairs, while its large windows provide plenty of natural light.
Saint-Louis Room
The St-Louis Room offers a magnificent view of the hotel's main courtyard and can be divided into four sections. The woodwork creates a warm and elegant atmosphere that is well suited for meetings, banquets, cocktail parties and wedding ceremonies.


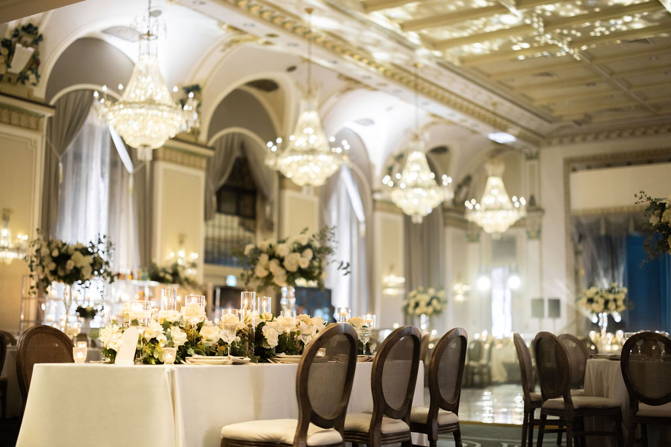
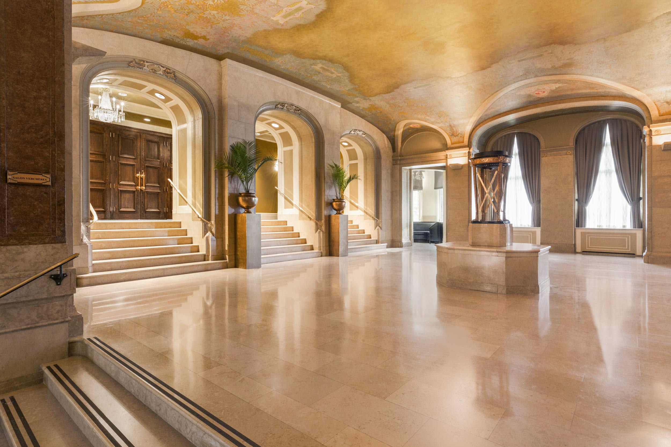
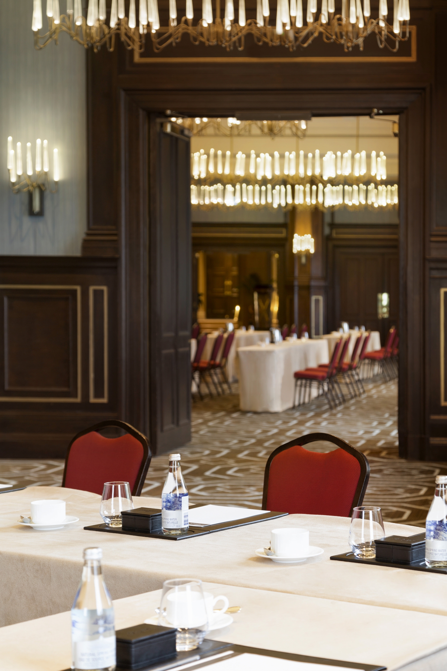
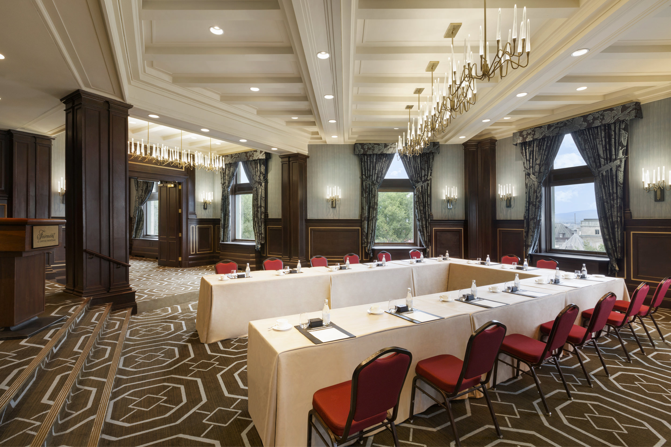
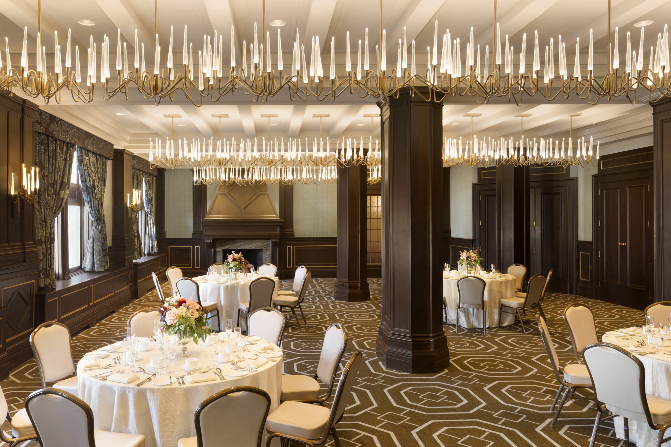
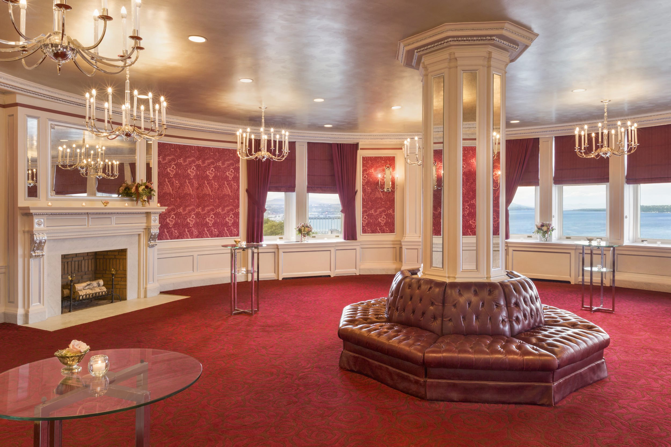
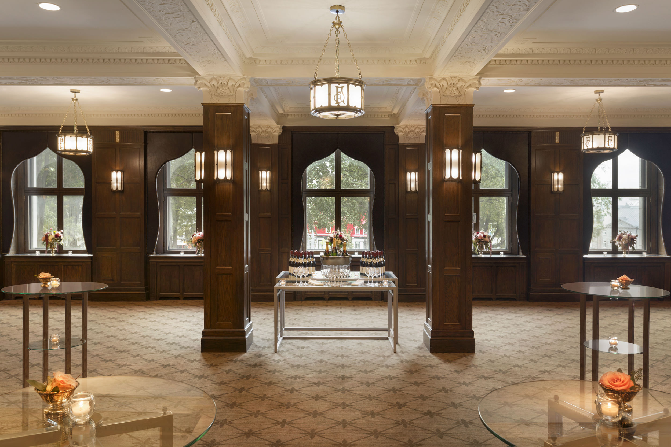
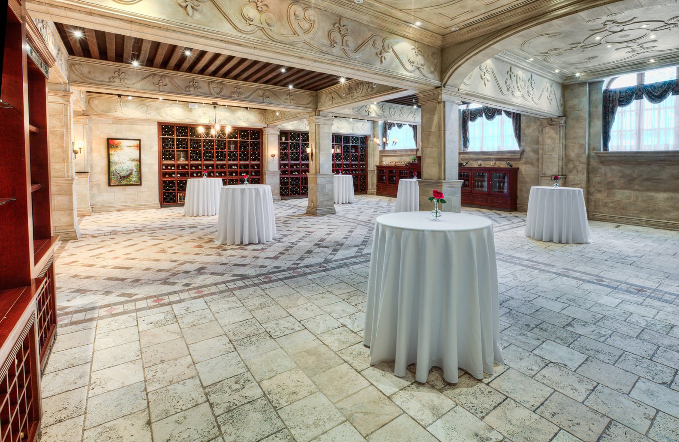
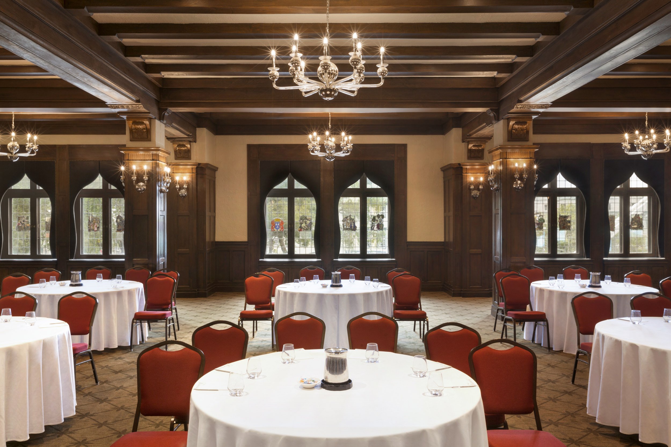
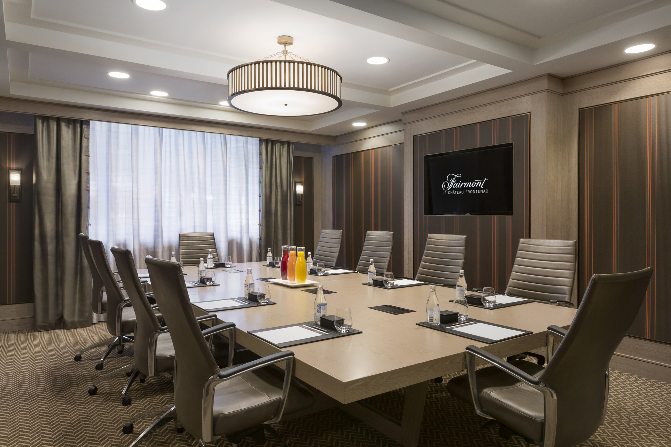
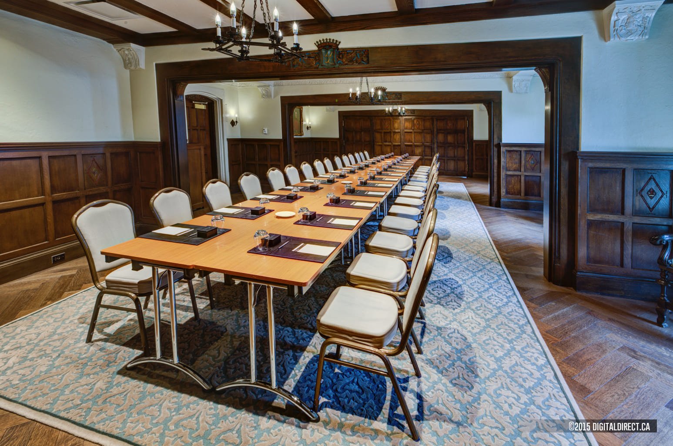
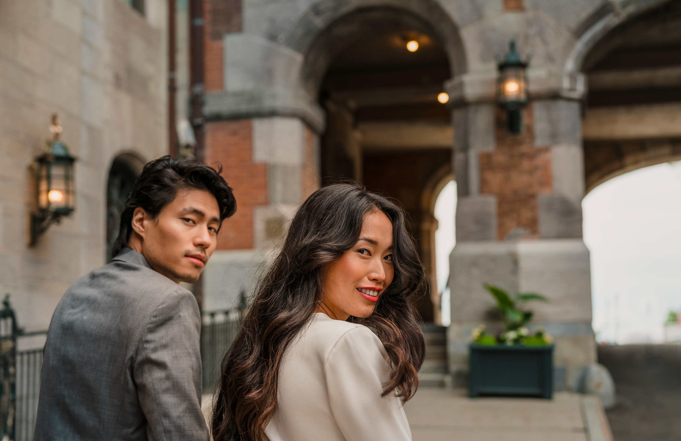
Grand Ballroom
Add a magical touch to your event with the luxurious atmosphere of the Chateau Ballroom. Its high ceilings, decorative moldings, 10 magnificent crystal chandeliers and abundant windows on both sides of the ballroom contribute to its grandiose effect. With its 6,000 square feet, the Ballroom is perfect for large gatherings and its built-in stage facilitates presentations and shows.
Vercheres Room
Originally used as the hotel's tea room, the Verchères is an open-plan space whose focal point is a beautiful hand-painted ceiling dating from the 1920s. Adjacent to the Ballroom of which it becomes a natural extension, the Verchères is perfect for cocktail parties or registration tables. It is accessed by climbing the double-flight staircase at the end of the lobby.
Frontenac Room
The Frontenac Lounge is a grand room with high ceilings, a large decorative fireplace and dark wood moldings. The magnificent chandeliers placed in rows are unique. They are reminiscent of icicles and contrast beautifully with the classic feel of the room.
Petit Frontenac Room
A grand room with high ceilings, a decorative fireplace and dark wood moldings that give it a lot of character.
Bellevue Room
The Bellevue living room offers a magnificent view of the St. Lawrence River. Its dark wood moldings and decorative fireplace give it a lot of character.
Rose Room
With its chandeliers, moldings and two decorative fireplaces, the famous Salon rose is a reflection of the elegance and glamour of the Château. Located in the main turret of the Château, this one-of-a-kind function room offers a spectacular view of the St. Lawrence River, Old Quebec and the Dufferin Terrace. It is in this historic location that Winston Churchill, Franklin D. Roosevelt and Lyon Mackenzie King met for the Quebec Conferences in 1943 and 1944.
Place d’Armes Room
In addition to its decorative moldings and large windows offering an incomparable view of the park located in front of the hotel, the Place d'Armes lounge enjoys a prime location near the hotel's lobby.
The Cellar
For a warm atmosphere, opt for the Cellar of the Château, a sumptuous wine cellar with vaulted ceilings. With its high ceilings and outdoor access, this exceptional room is ideal for business meetings, cocktails and banquets.
Jacques-Cartier Room
With its vaulted ceilings, decorative fireplace and original stained glass windows, the Jacques Cartier Room is one of a kind and its medieval style décor adds great ambiance to any event.
Vaudreuil Room
With its built-in audio-visual equipment, the Vaudreuil Room is ideal for small business meetings. It includes a conference table and executive style chairs, while its large windows provide plenty of natural light.
Saint-Louis Room
The St-Louis Room offers a magnificent view of the hotel's main courtyard and can be divided into four sections. The woodwork creates a warm and elegant atmosphere that is well suited for meetings, banquets, cocktail parties and wedding ceremonies.